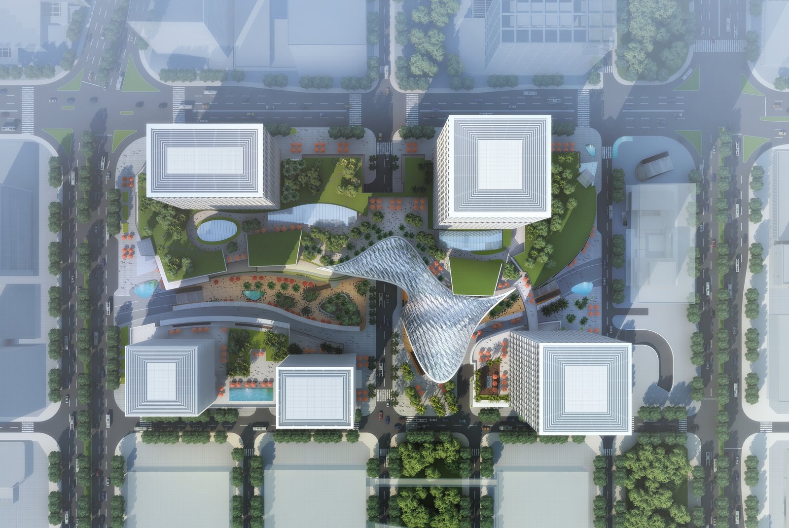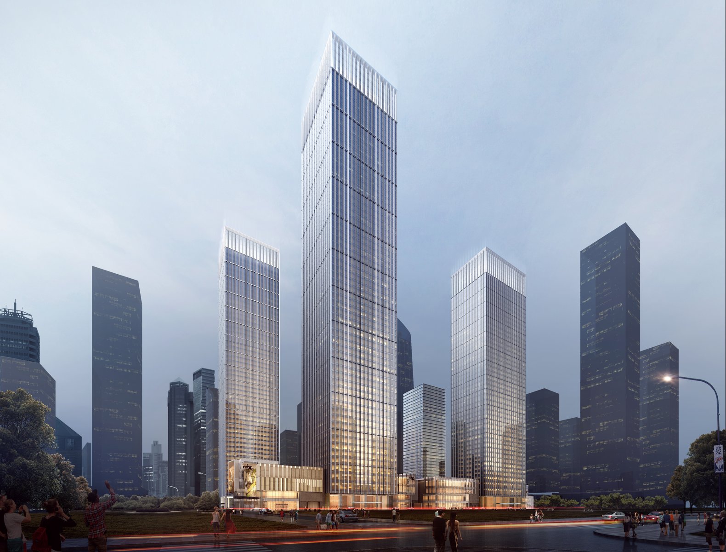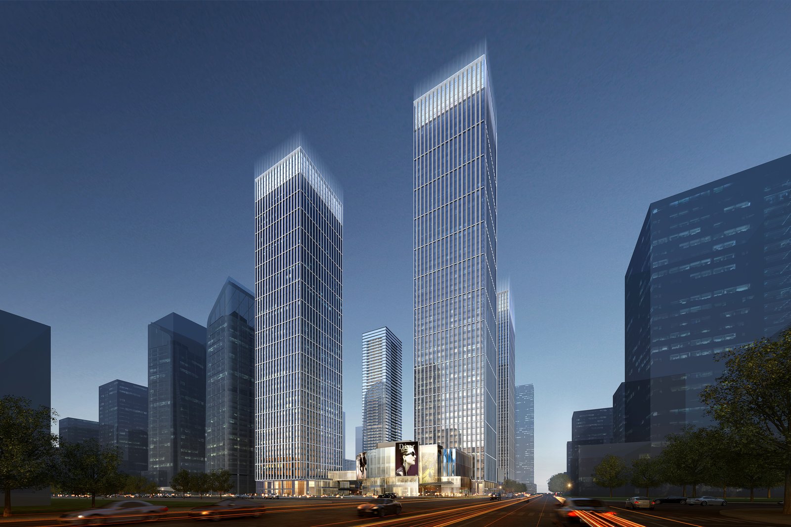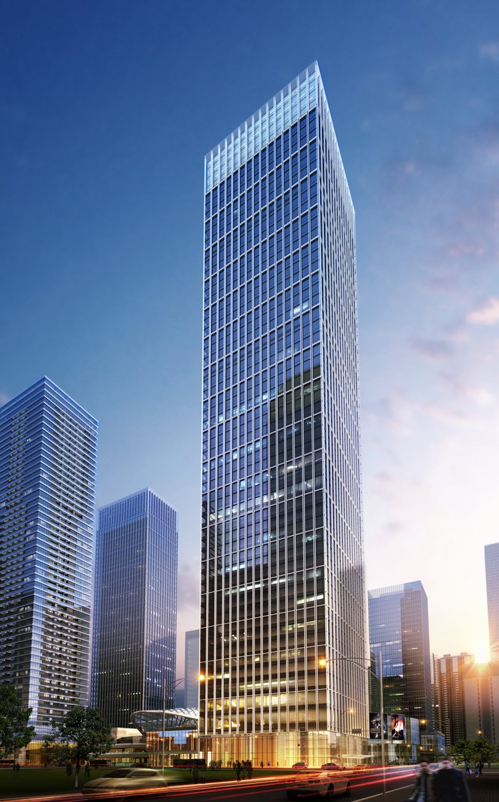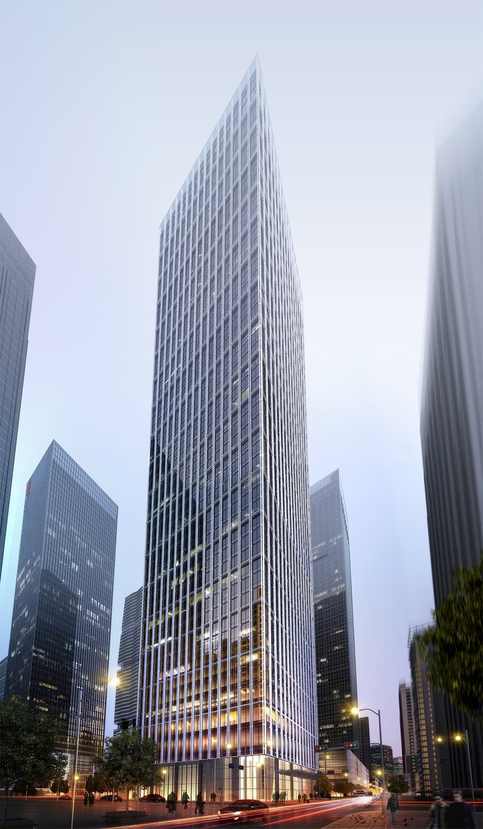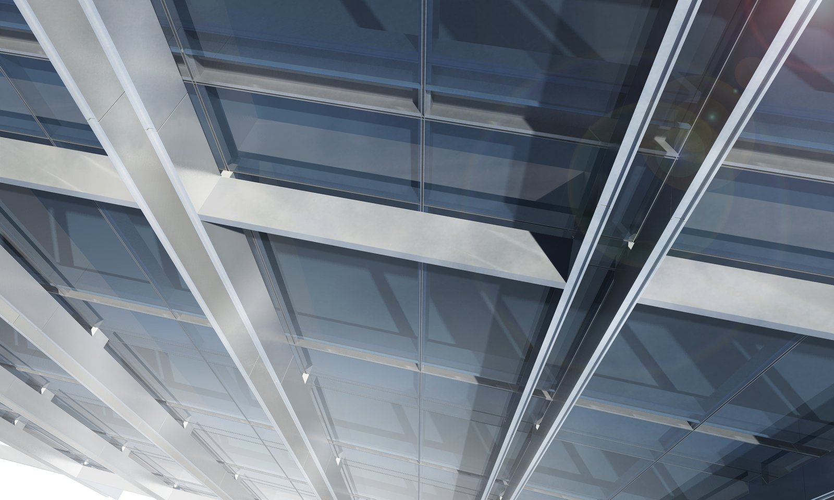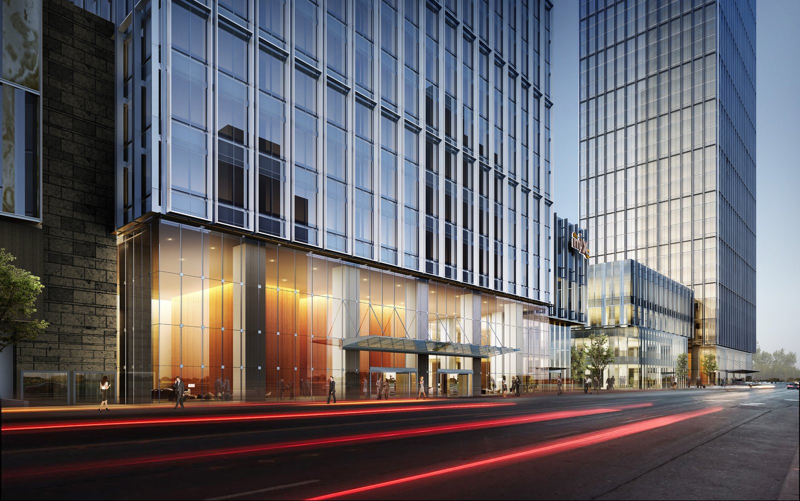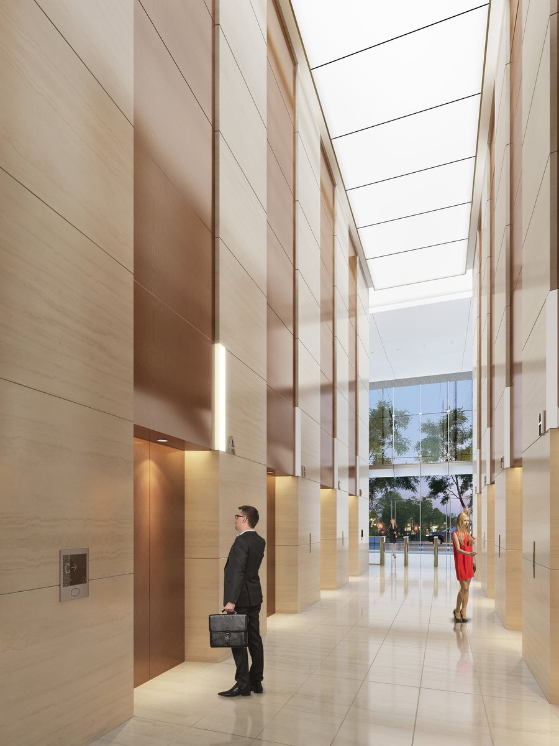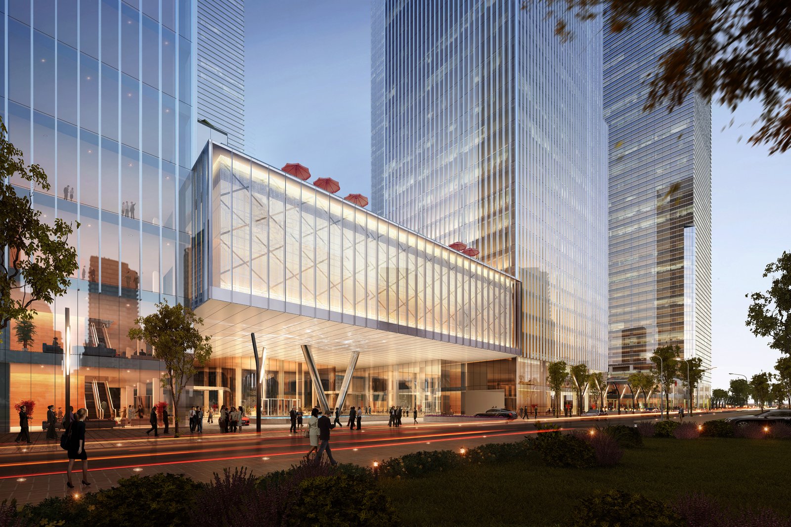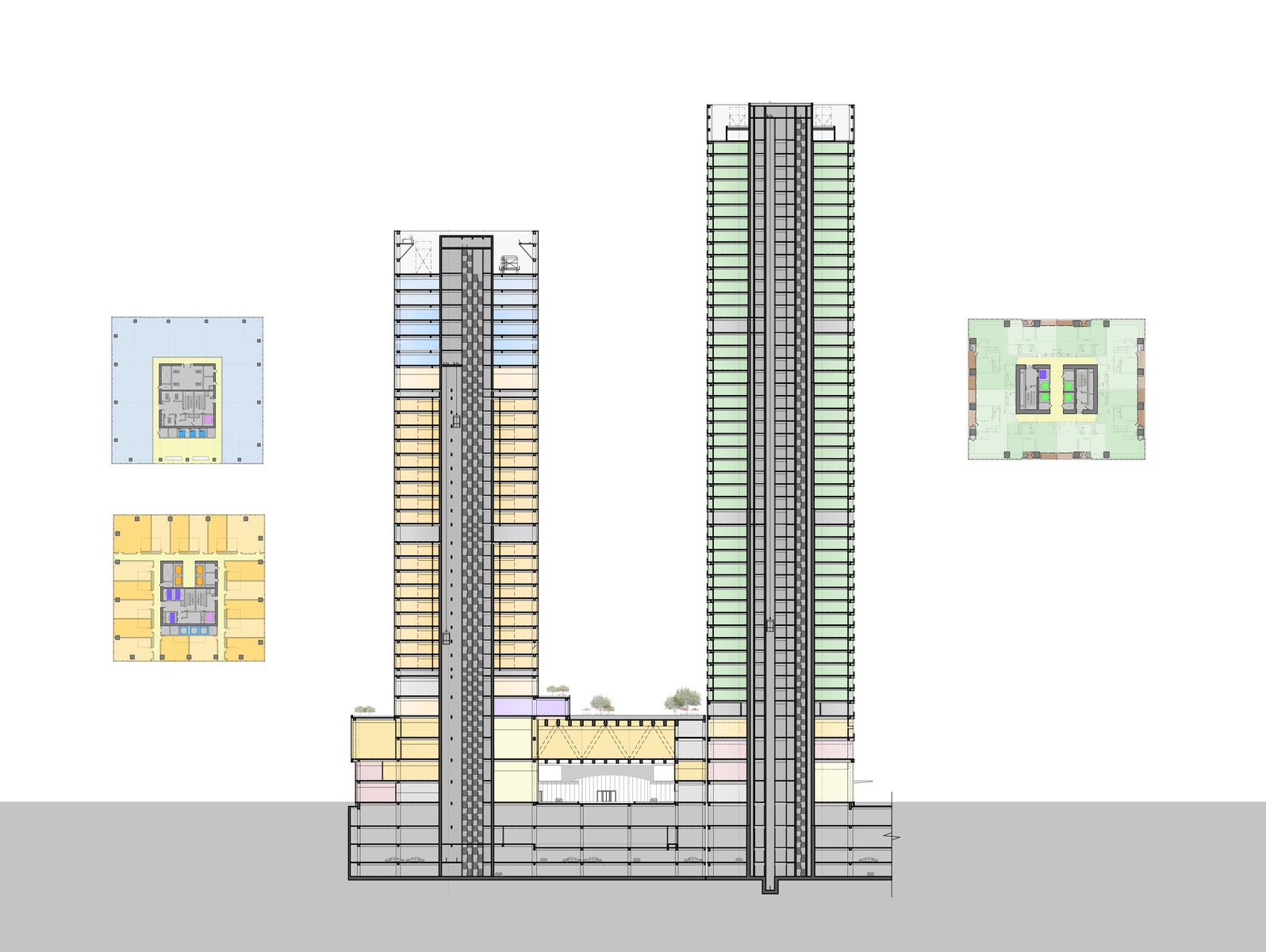China Resources Qianhai Center
Shenzhen, China
The Qianhai district in Shenzhen is a special economic zone designated for an ambitious $45 billion development intended to transform the 15-square-kilometer area into the “Manhattan of the Pearl River Delta.” This project, located in Neighborhood 2 of the district, covers 6.18 hectares and includes three office towers, a five-star hotel tower, and an apartment tower. The overall development totals more than 500,000 square meters and includes a shopping mall and retail stores in addition to the towers. GP is designing the five towers, as well as the hotel and apartment podiums and their affiliated retail store areas. GP is collaborating with UK-based design firm Benoy, who developed the master plan and is designing the shopping mall.
The design concept emphasizes a unified complex composed of buildings with related yet individual exterior characteristics. The tower facades are designed with a textured elegance that differentiates them from the surrounding blue-glass buildings more common to Shenzhen. A silver-metallic-painted aluminum frame provides a sense of detail and enhances the tower’s vertical appearance while catching and reflecting light. The frame also enhances the energy efficiency of the glass by shading it from intense daylight while providing even, filtered light to the spaces within. The spacing between horizontal frame elements varies from a two-story to a four-story rhythm to respond individually to each office building’s height and proportions. The frame’s vertical component is accentuated by means of double fins; this character is countered by an expression of double horizontal fins on the hotel and apartment towers that create a related-yet-different appearance while affording maximum flexibility for views and natural ventilation.
