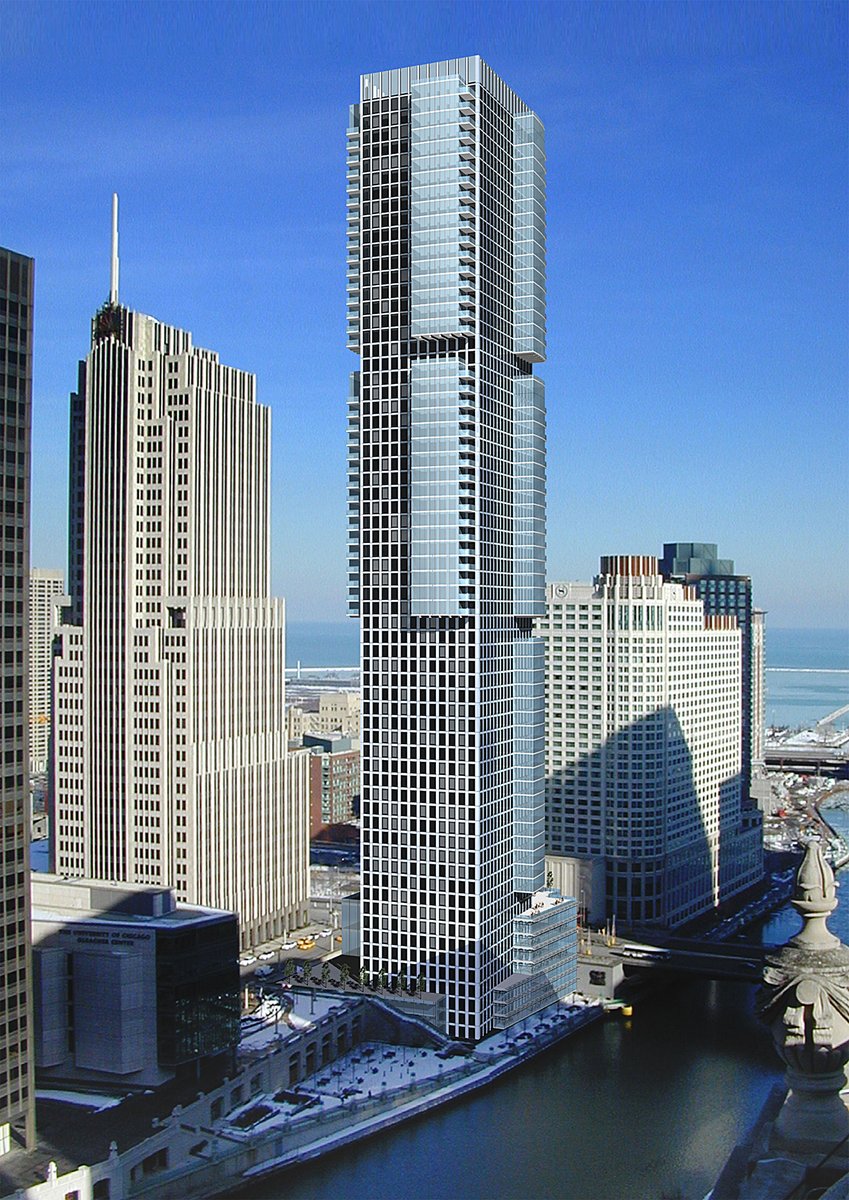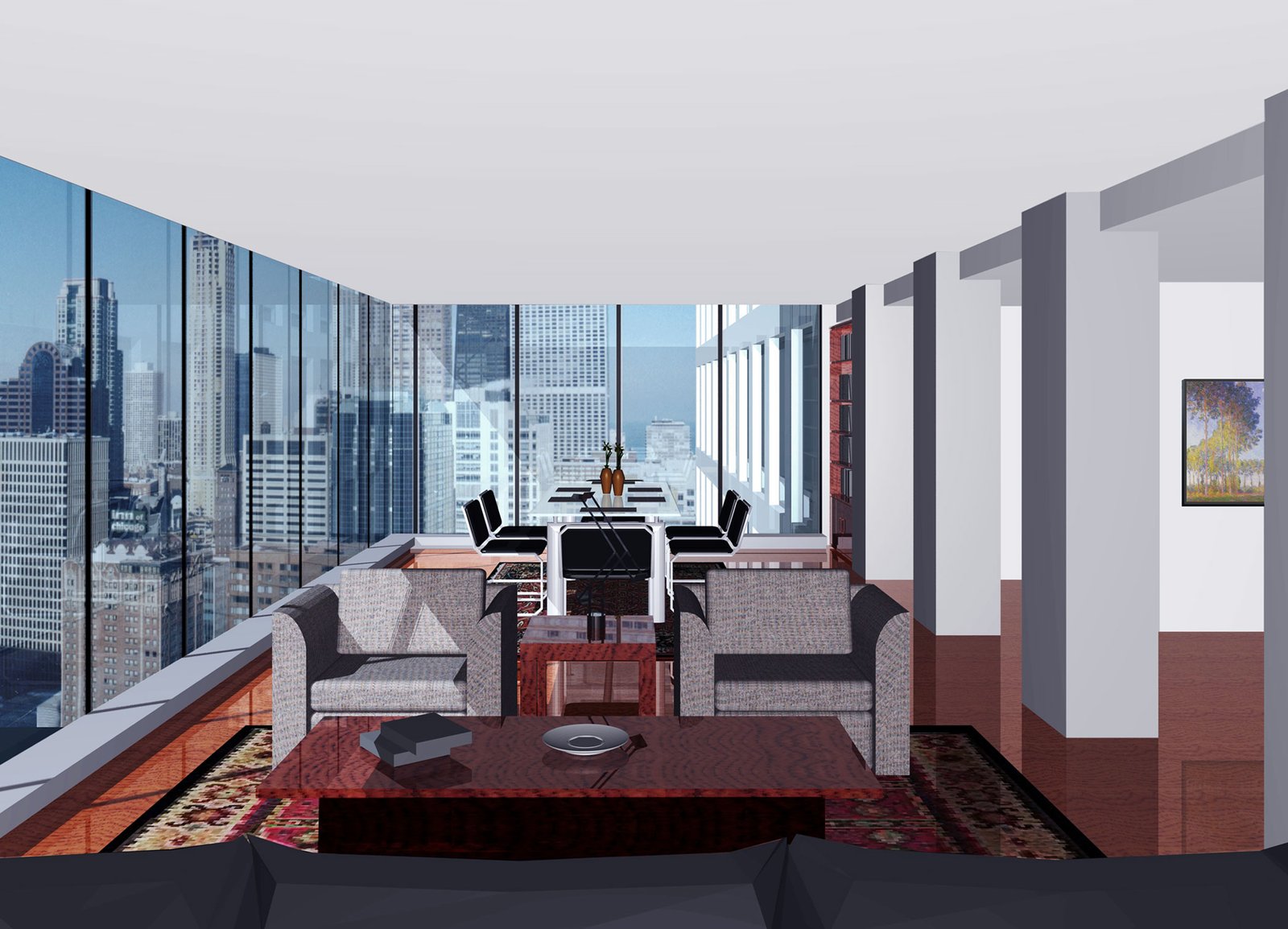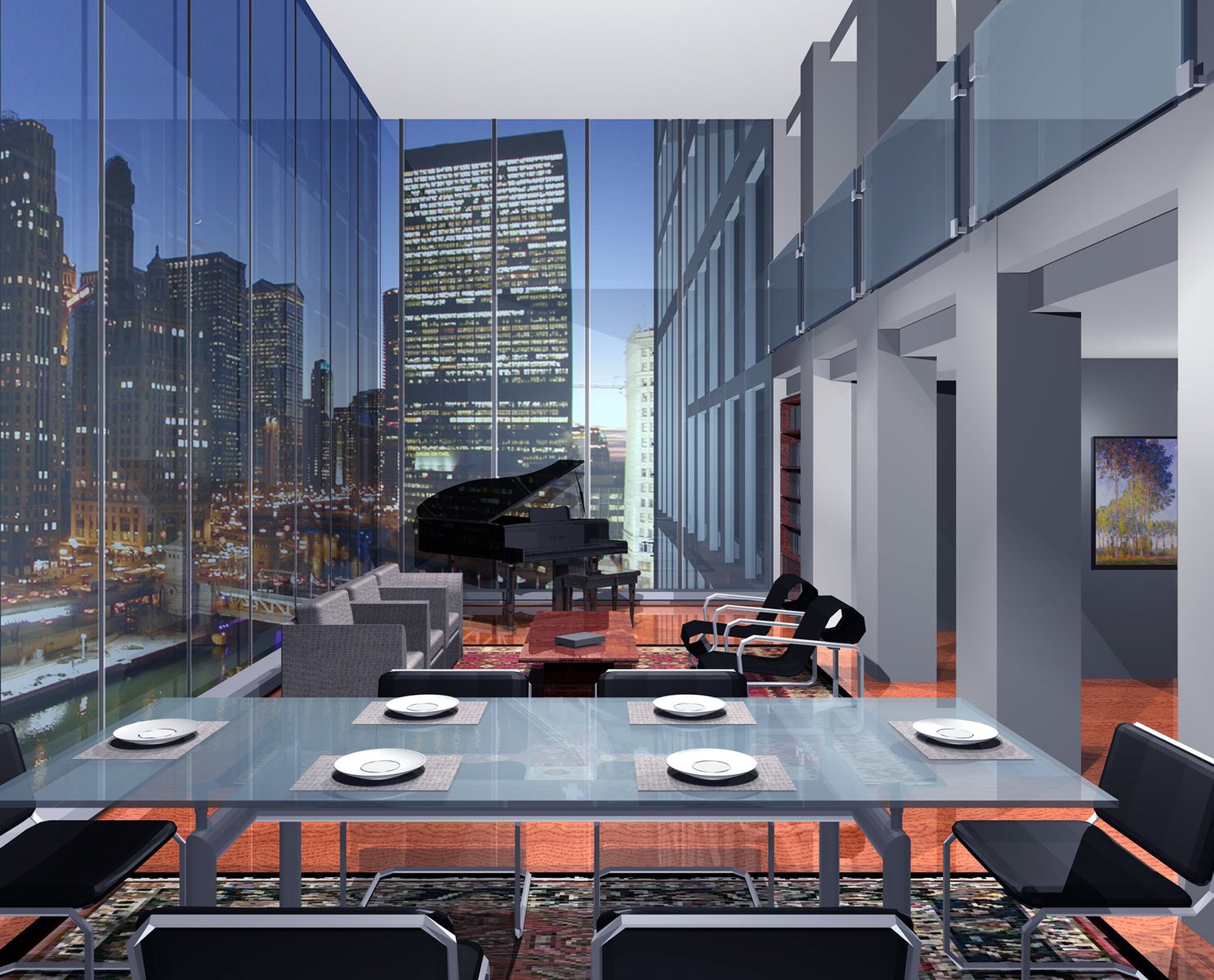Cityfront Center Plaza
Chicago, Illinois, USA
This tower rises 700 feet from its site on the Chicago River’s edge. The project includes 36 condominium floors, 18 hotel floors and ancillary spaces.
To optimize the value of the prominent site, the design utilizes an economical and efficient structural tube in concert with a system of shallow, post-tensioned concrete beams to provide soaring 16-foot-deep by 45-foot-wide cantilevered living and dining rooms. These cantilevered rooms offer dramatic, unimpeded views of the downtown skyline in three directions.
The system of cantilevers is employed for all residential floors and, to a limited extent, on the hotel floors. The majority of the hotel rooms are contained within the basic tube, while a single cantilever on the river side of the building holds the hotel suites.
The base of the building houses the hotel ancillary functions and a rooftop terrace. The riverfront level features a restaurant with outdoor seating and a public promenade.
On the upper floors, residential units comprise luxury condominiums. The building has been designed to provide an extremely flexible unit mix, with the typical floorplate able to be subdivided into a number of different unit types and styles.


