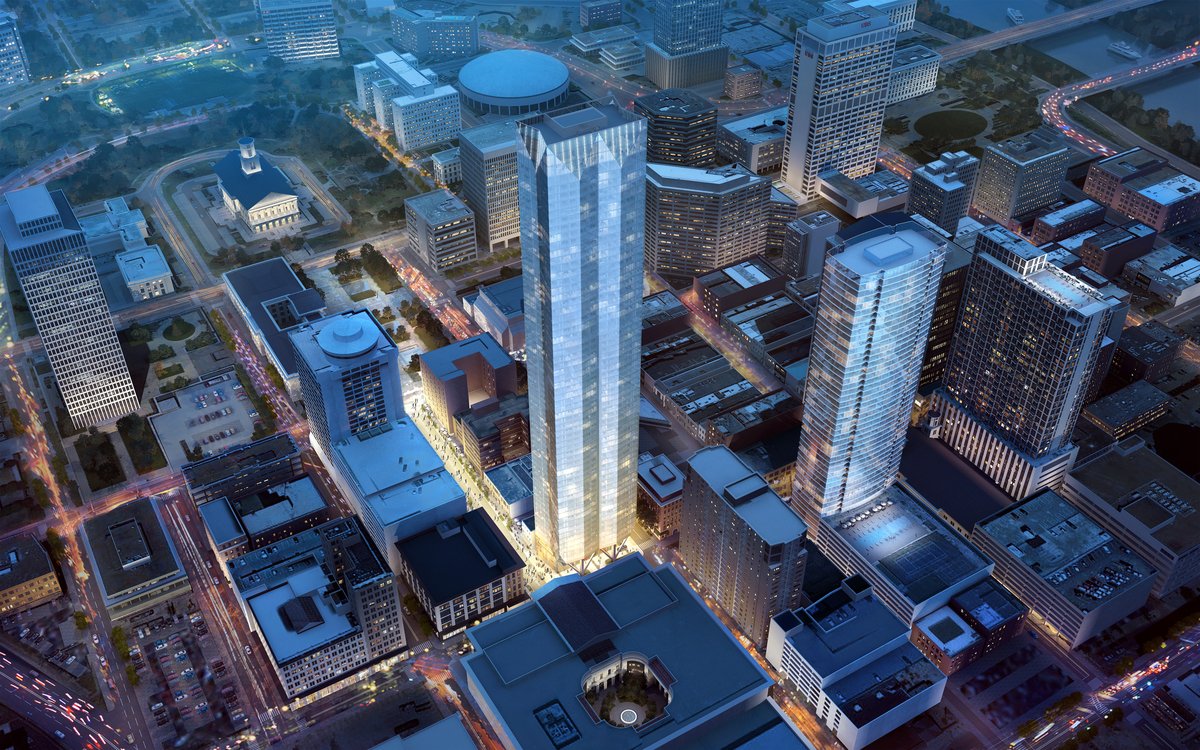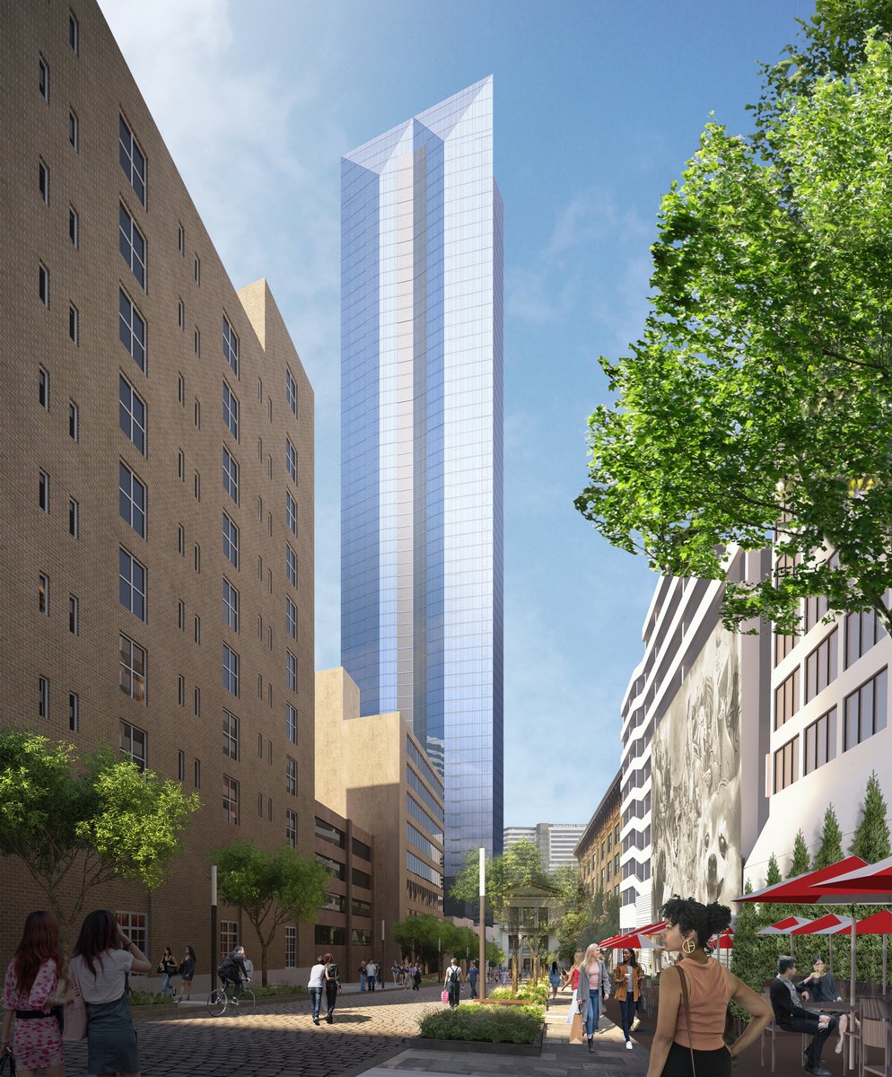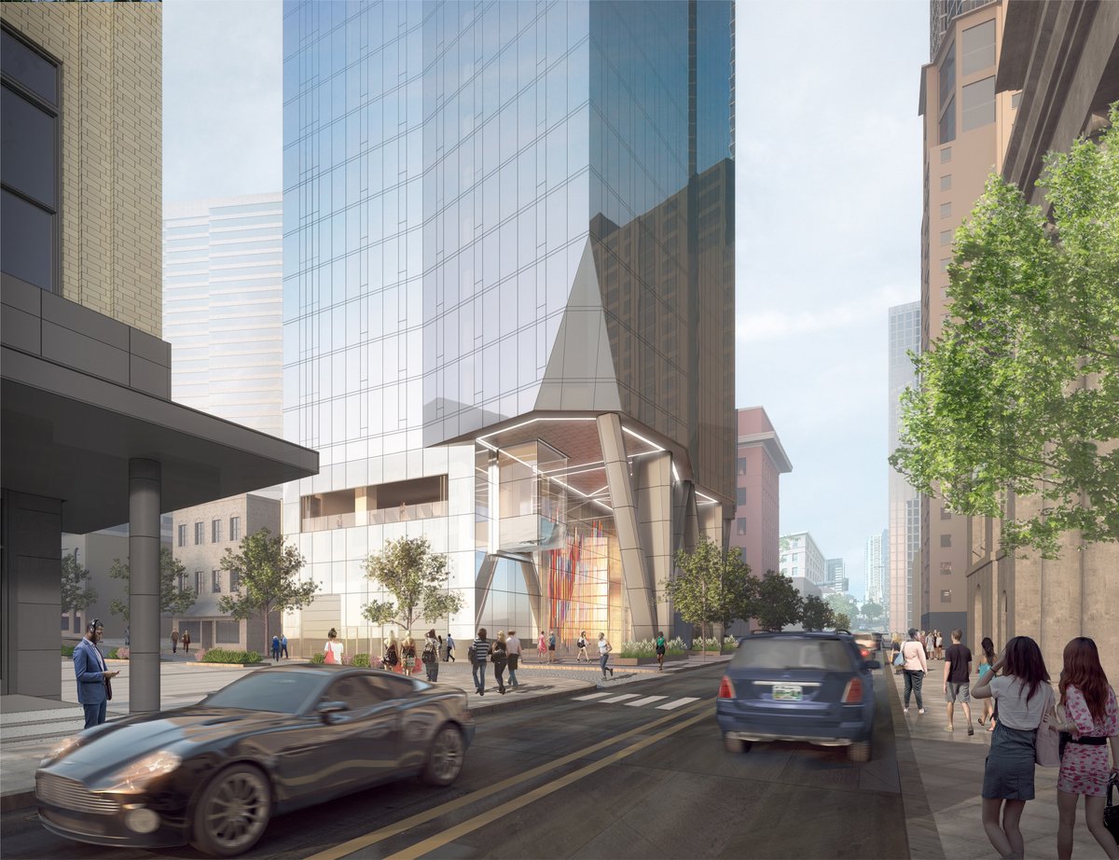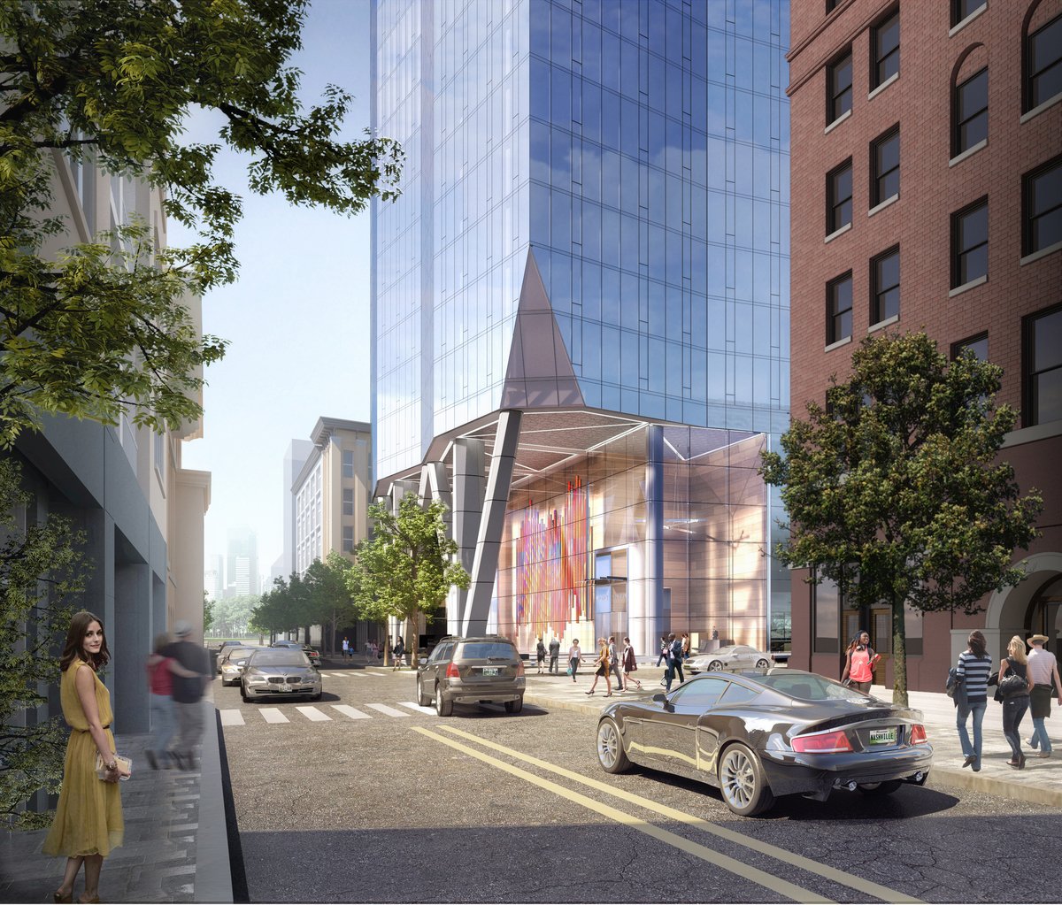Paramount
Nashville, Tennessee, USA
Located on an approximately 12,000-square-foot parcel in downtown Nashville, this project sits directly across the street from the Nashville Public Library. The program for the 65-story luxury residential high-rise consists of 200 condominiums and associated amenity spaces, ground-level tenant retail space, and loading and building service areas. With a planned height of 750 feet, the building would be the tallest in the city.
At the ground level, the building contains a porte cochere/auto court, residential lobby, mail room and elevator lobby, tenant retail space, loading dock and bike room. A partial mezzanine level above the ground floor provides an indoor pool area and full-floor amenity program at level 41, including a fitness area, lounge areas, private dining room, wine cellar, business center and guest suites.
The building is designed with two large trident structural transfers at the base that open up the lobby and encourage interaction with the street. A subtly folded façade defines a distinctive image for the tower while also enhancing the building’s verticality. Inside, residential units range in size from 1,400 square feet to a full-floor, two-story penthouse unit at the top of the building.




