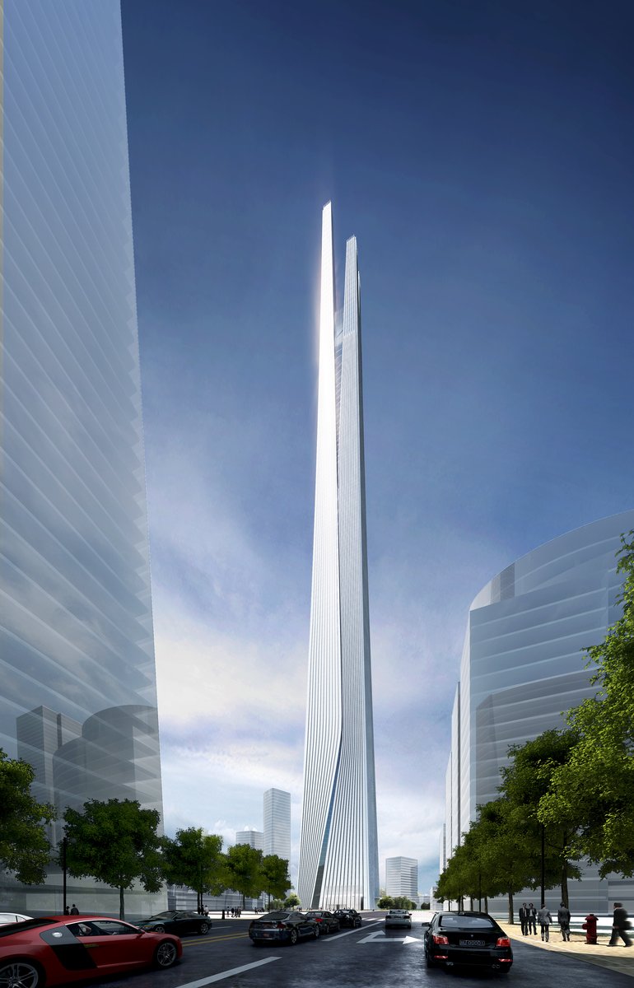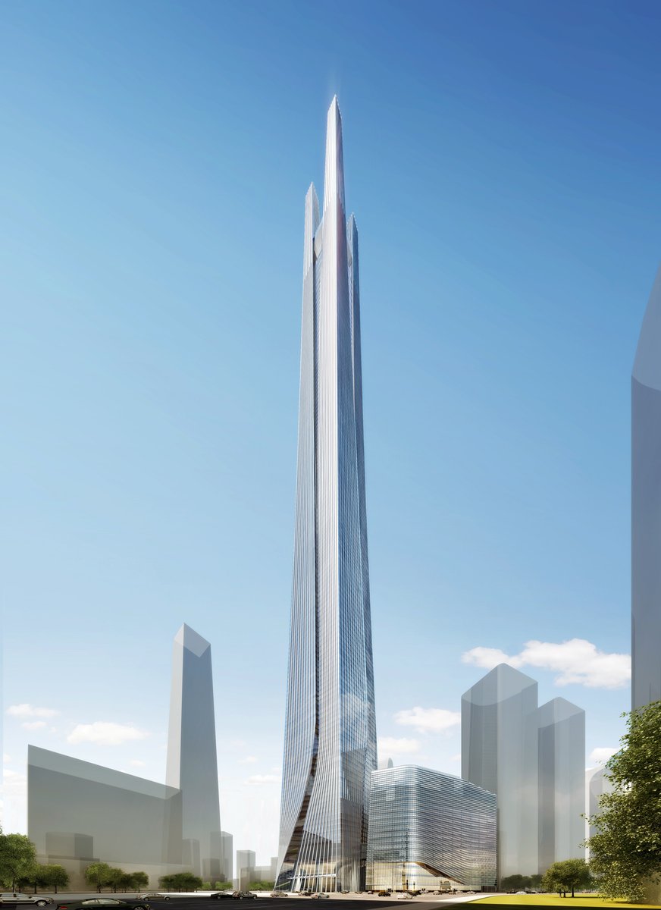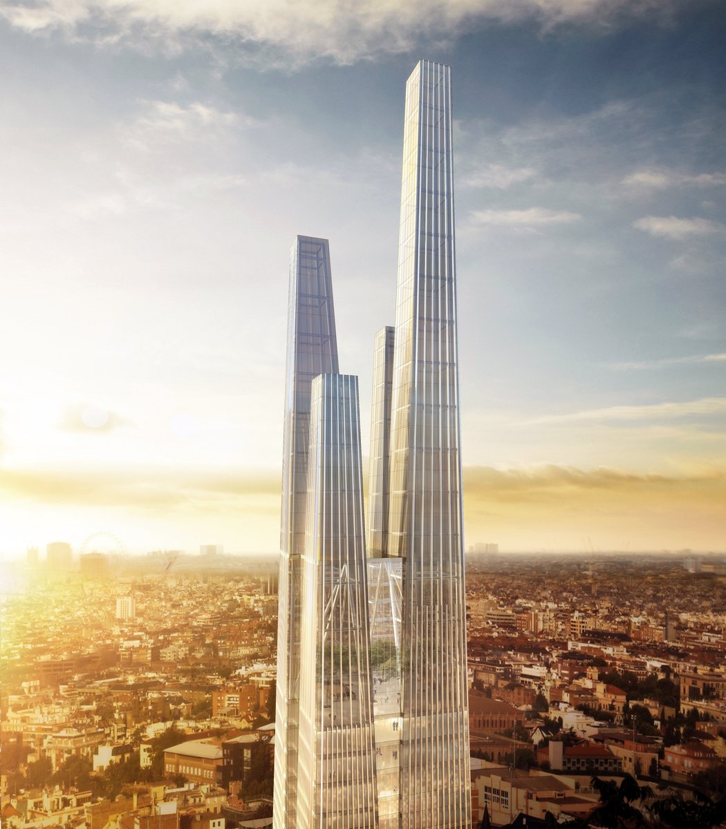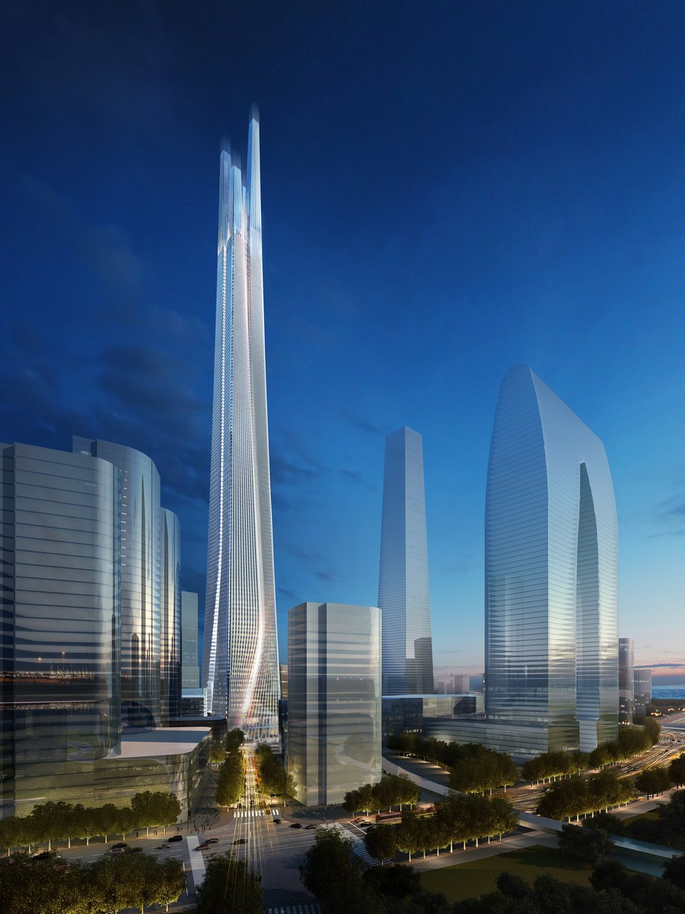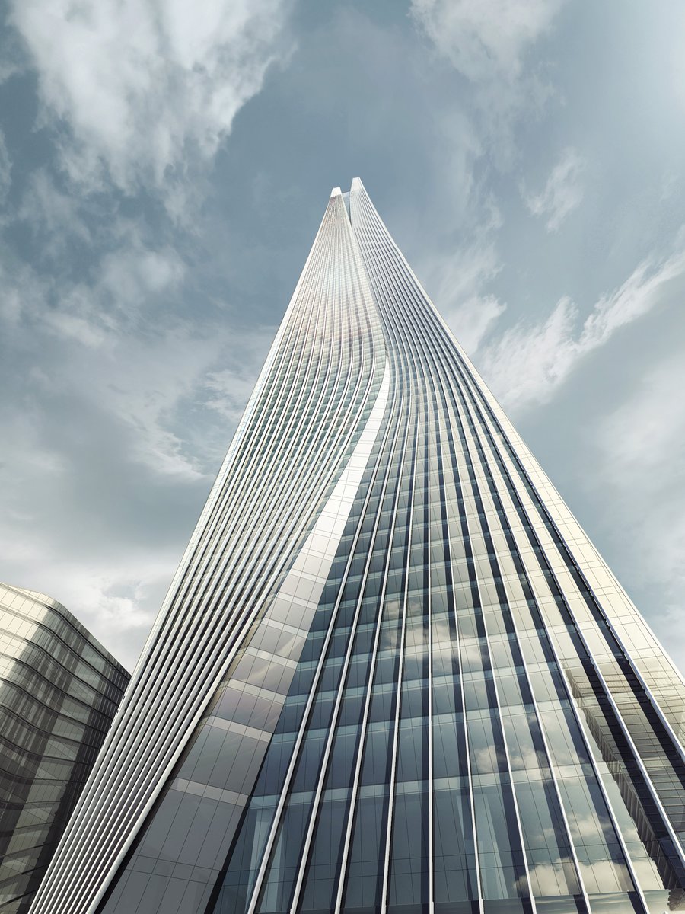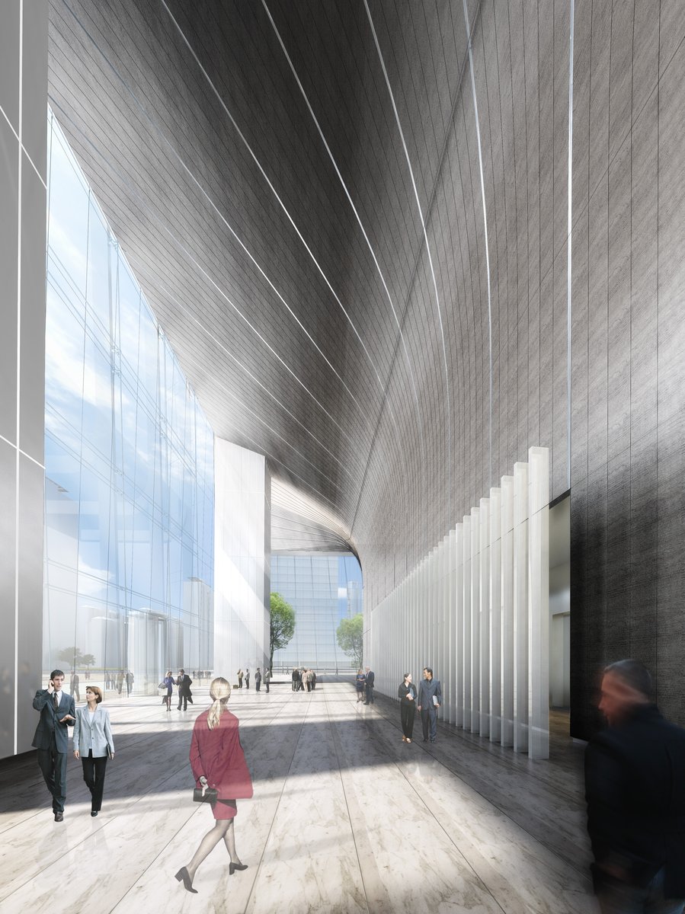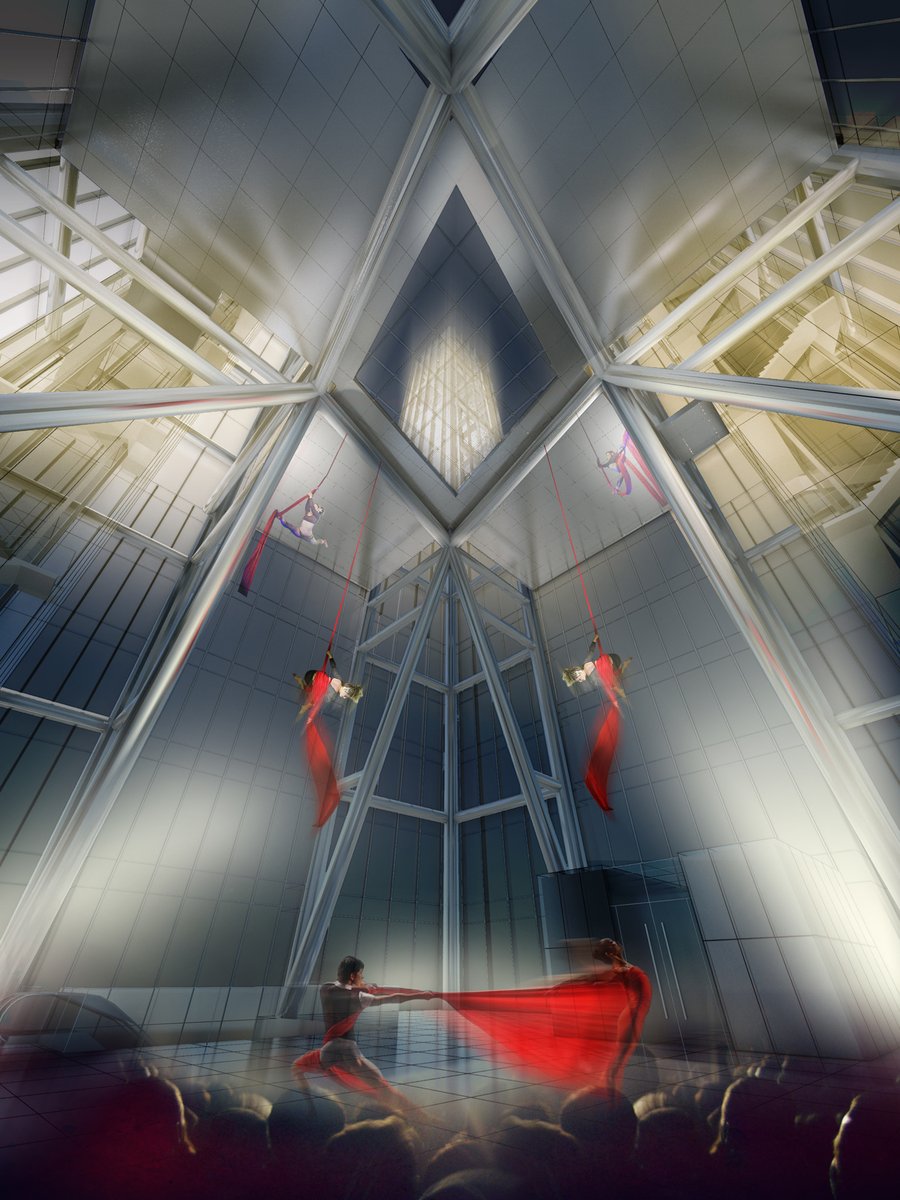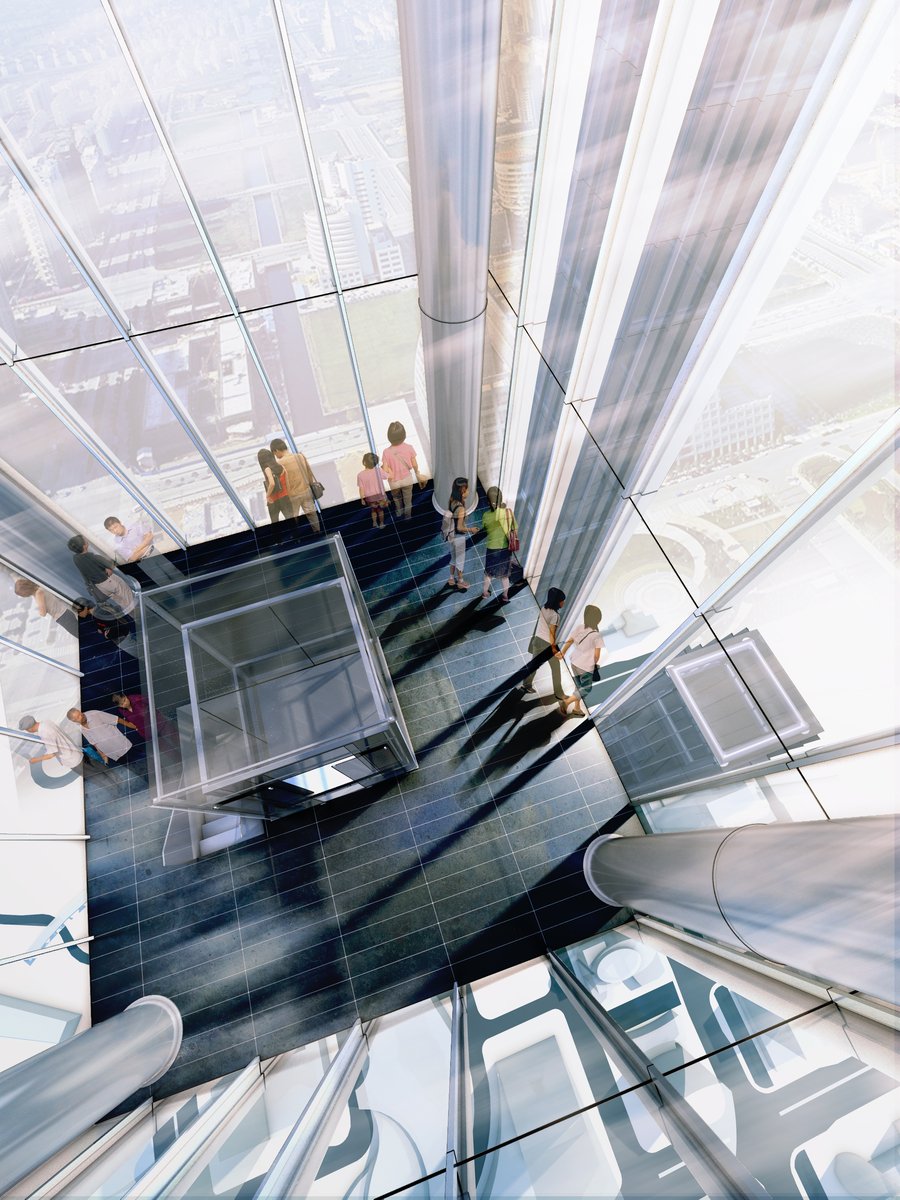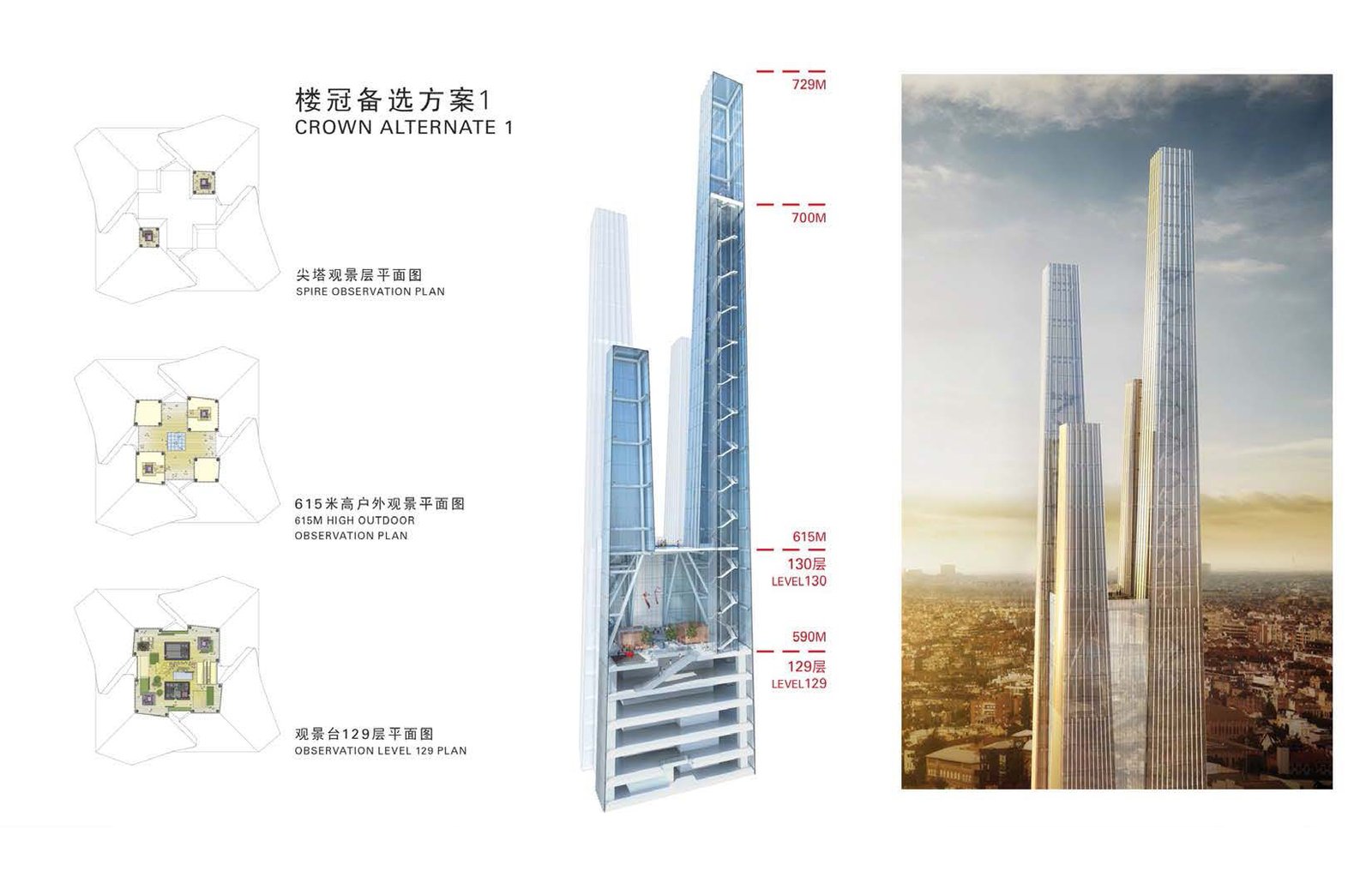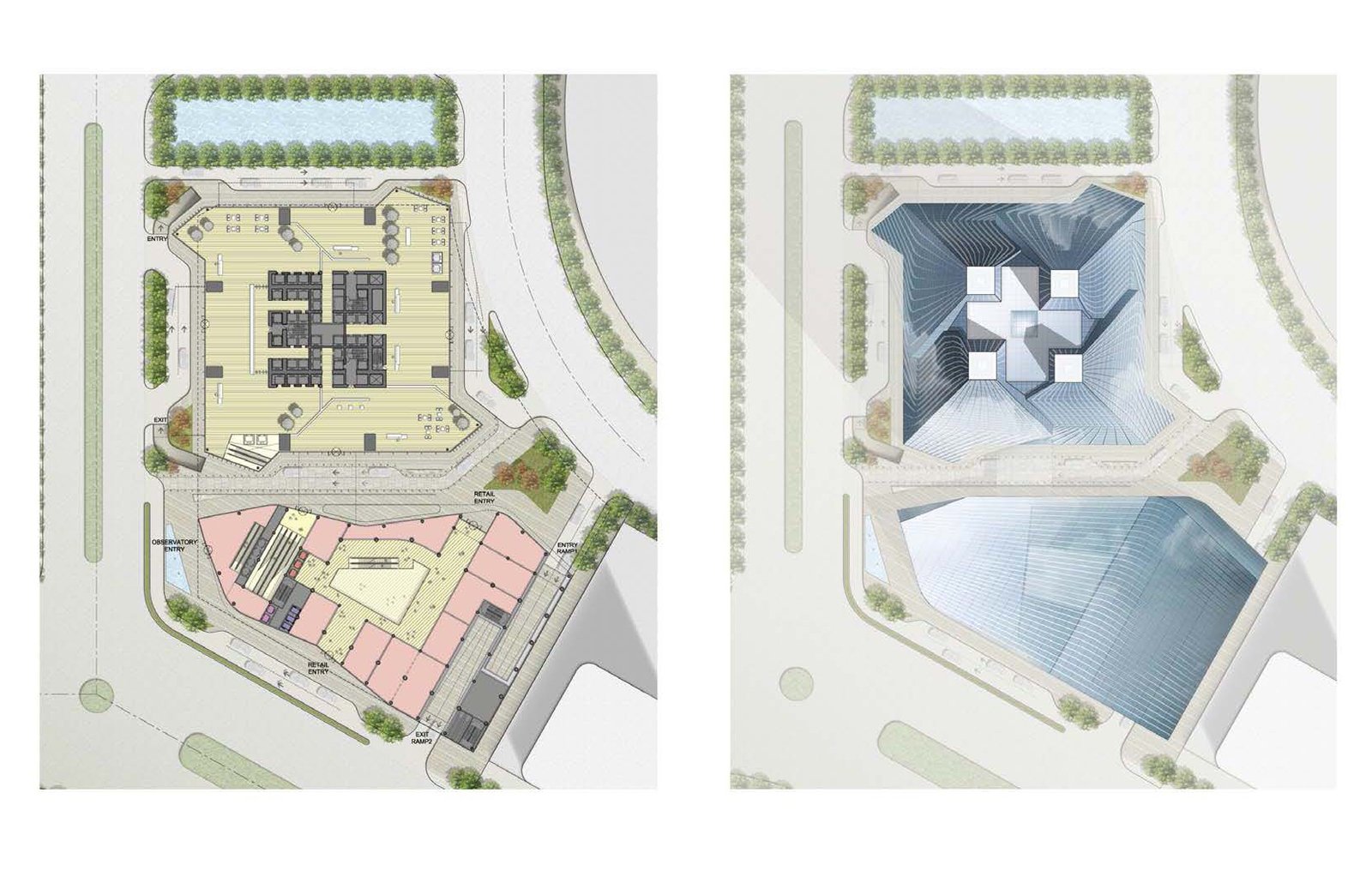SIP Zhongnan Center
Suzhou, China
This 700-meter mixed-use tower was designed to be China’s tallest and the world’s second-tallest structure. Its planned location near the natural beauty of Suzhou’s Jinji Lake and amidst a maturing business and economic environment ensures an immediate sense of place within the city’s busiest financial center.
The project’s design concept identifies “aspiration” and the ambitions of Suzhou, along with the organic character of its gardens and waters, as inspiration for the unique building image. The tower edge tapers from bottom to top to achieve an elegant profile. This form also reflects the vertical transition of its program spaces: from office use on the lower levels to hotel, luxury apartments and observation destinations at the top. The main design feature of the exterior wall is a sinuous vertical line that acts as both reveal and overlapping edge as it travels up the building to define a unique, iconic top. The overall effect suggests a flowing garment.
At the base of the building, the reveal migrates to the corner and “pulls” the exterior wall out like an opening in the garment to define areas for entry. At the top, the reveal widens to become an airy, light-filled volume providing dramatic views to the city as well as up through a glazed roof to the building’s crown. Spires spring upward from each façade’s reveal at the observation level in a kinetic thrust, symbolizing the aspiration of Suzhou to be perpetually rising. The crown spires, dramatically illuminated from within at night, enhance the image of a unique building intended to be recognized not only from all directions in Suzhou but also throughout China.
