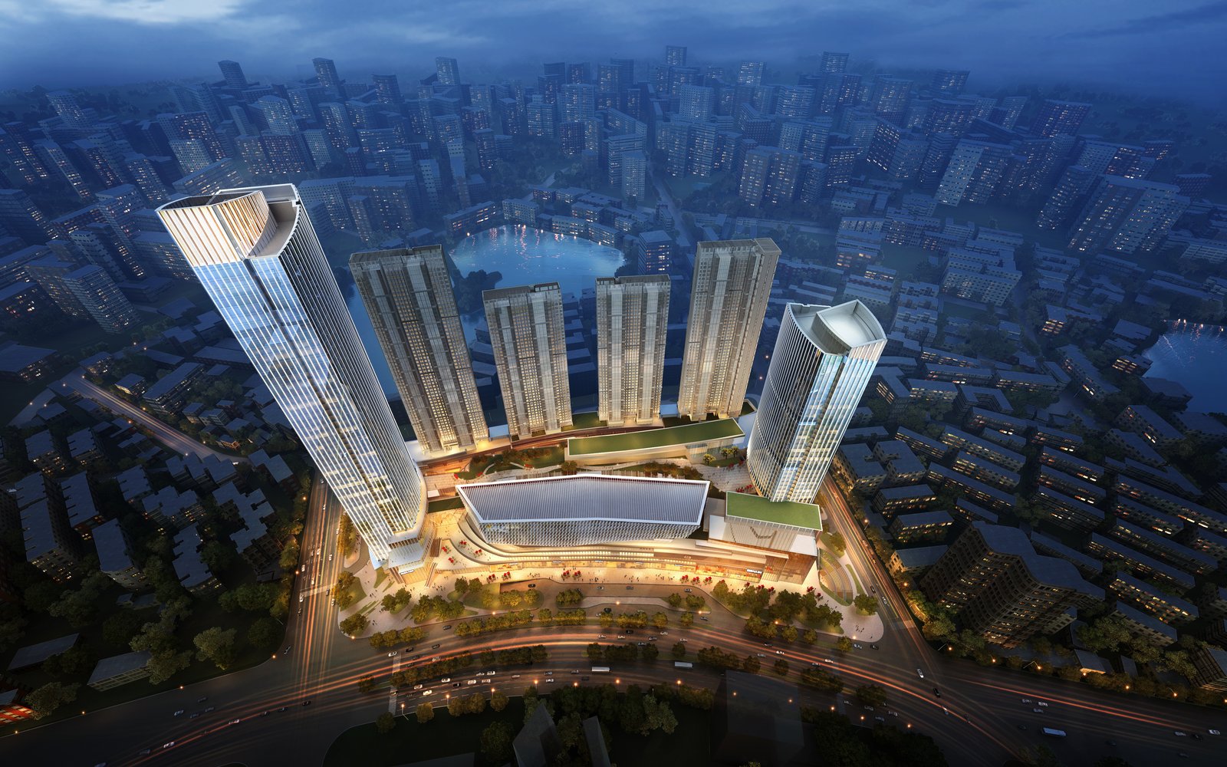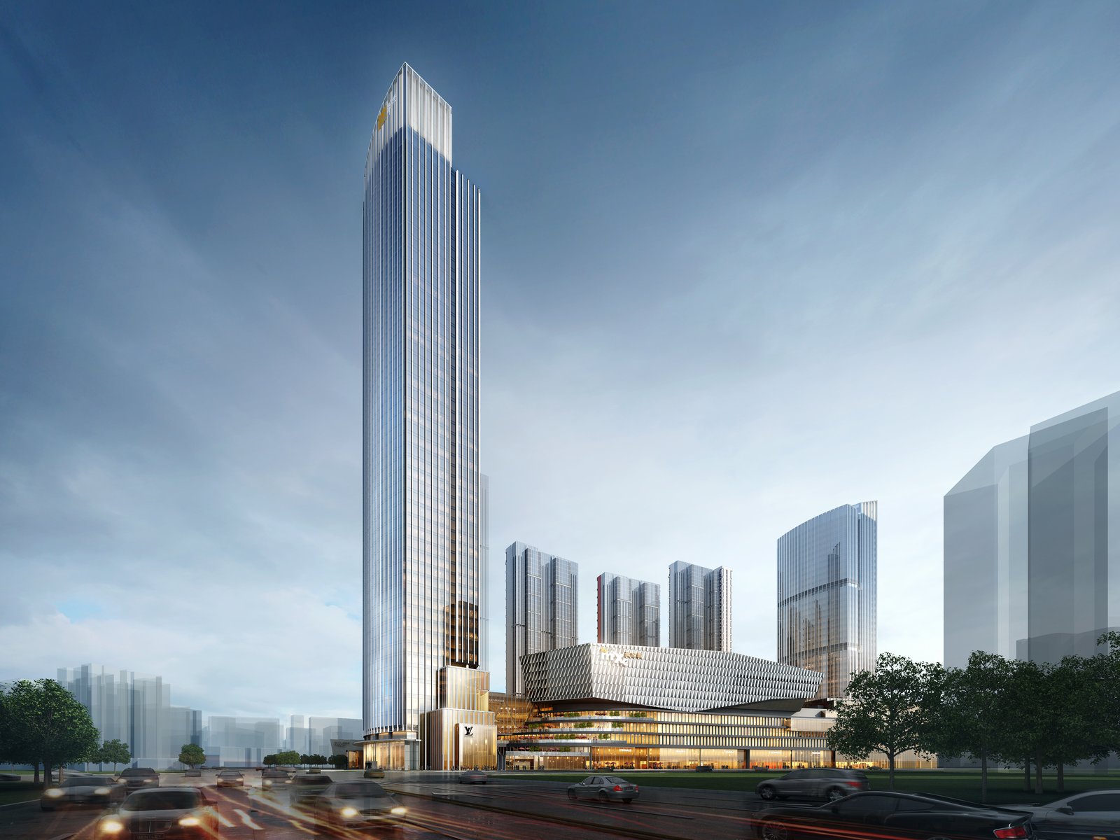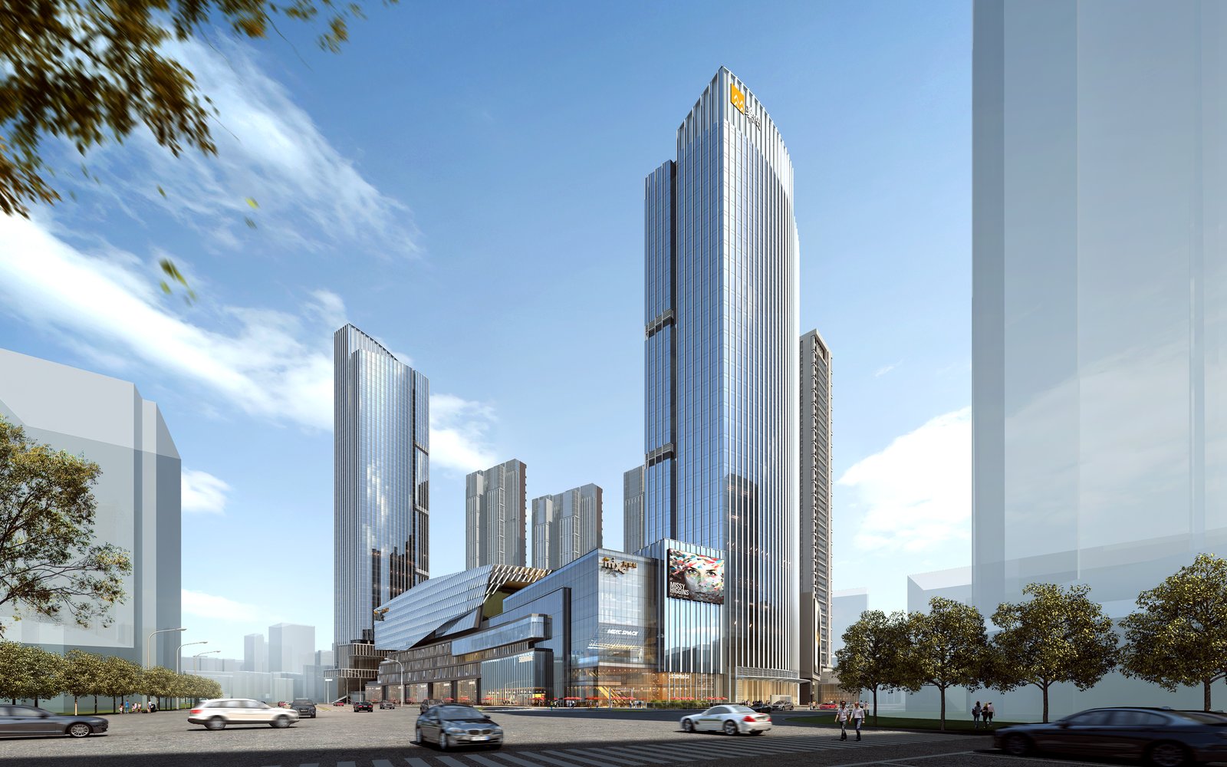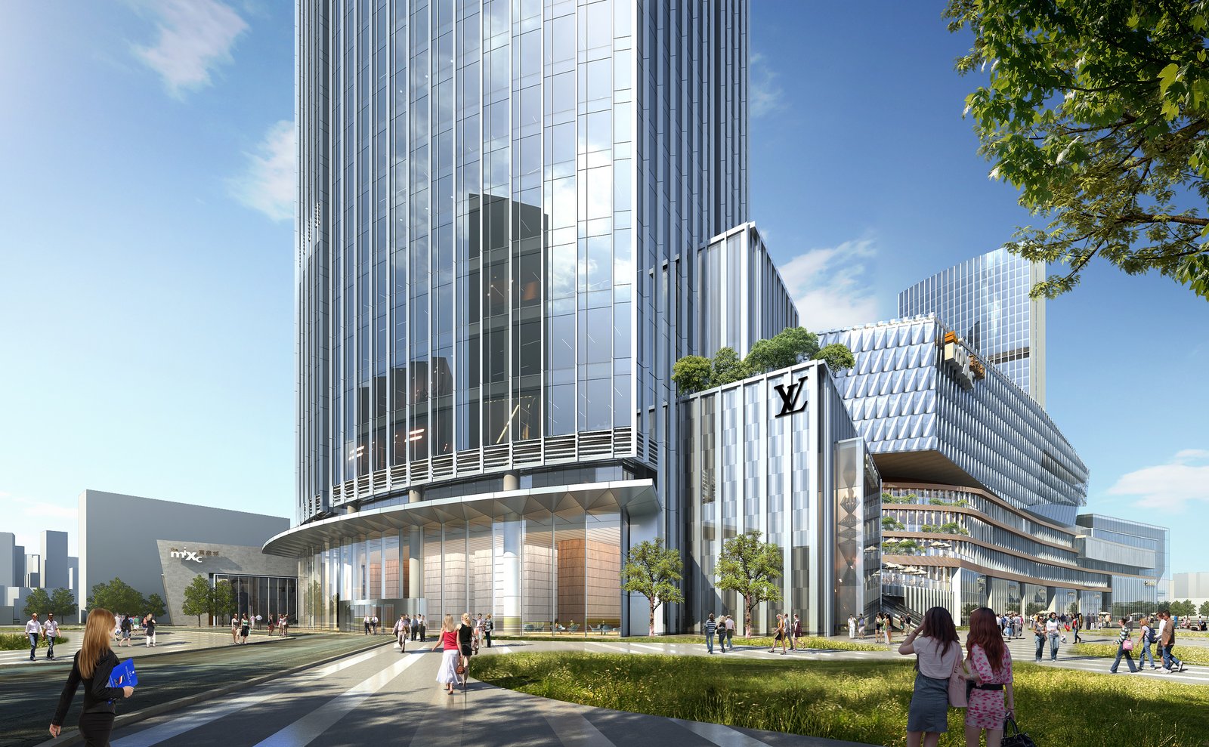Wuhan Tai Bei Road Mixed-Use
Wuhan, China
This ambitious new development is located centrally in the Jianghan district of Wuhan, China. Prominently sited along Jianshe Avenue with direct access to a new metro line, the complex is composed of a mixture of commercial and residential functions that will extend and enhance the vitality of this bustling area.
Twin Class A office towers bookend the development and rise 265 and 185 meters respectively. Inspired by the subtle rippling waters found in the neighboring Baodao and Fountain parks, the design of the two tower forms feature rounded bodies with shingled facades that create a sense of gentle movement for both buildings. Both towers are capped by illuminated lanterns that will be visible beacons along the skyline. These “Wuhan” lanterns further embody the sense of prosperity and tranquility that gives the complex its unique identity by reinterpreting the region’s rich cultural history.
Both towers feature a material palette of high-performance, floor-to-ceiling glass that will maximize views to the surrounding landscapes while offering glare-free ambient light for all office users. Vertical perforated shading devices are employed for visual and environmental benefit while also integrating natural ventilation for user comfort. High-transparency multi-story lobby walls face directly to the streetscape, providing a clear and intuitive entry sequence while visually segregating the office functions from the adjacent retail podiums.
The center-core floor plates for both office towers offer flexibility and efficiency that are designed to serve a variety of tenant needs, from large to small. The tower floor profiles have softly rounded perimeters, which help to accentuate the verticality of the structures while visually connecting the architecture with that of the fluid retail structure at the base. The goal is to create a unified complex of diverse programmatic functions that are designed specifically to maximize their individual value while establishing a built expression that is stronger than just the "sum of its parts.”
The office towers, and the complex as a whole, emphasize a holistic and integrated approach to sustainability. Select initiatives include multiple green roofs, rainwater harvest and reuse systems, high-performance facades, and automated solar shades for the interior office environment. Public transit is directly connected to the towers through a below-grade link activated by a wide range of programs and activities. When complete, the complex aspires to create a world-class environment that will act as the benchmark for future developments in the region.



